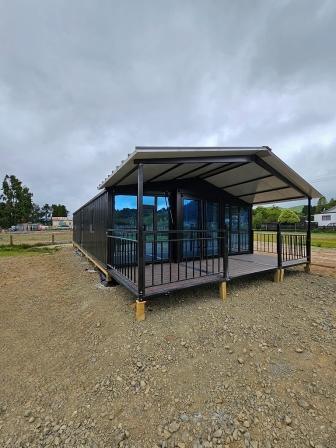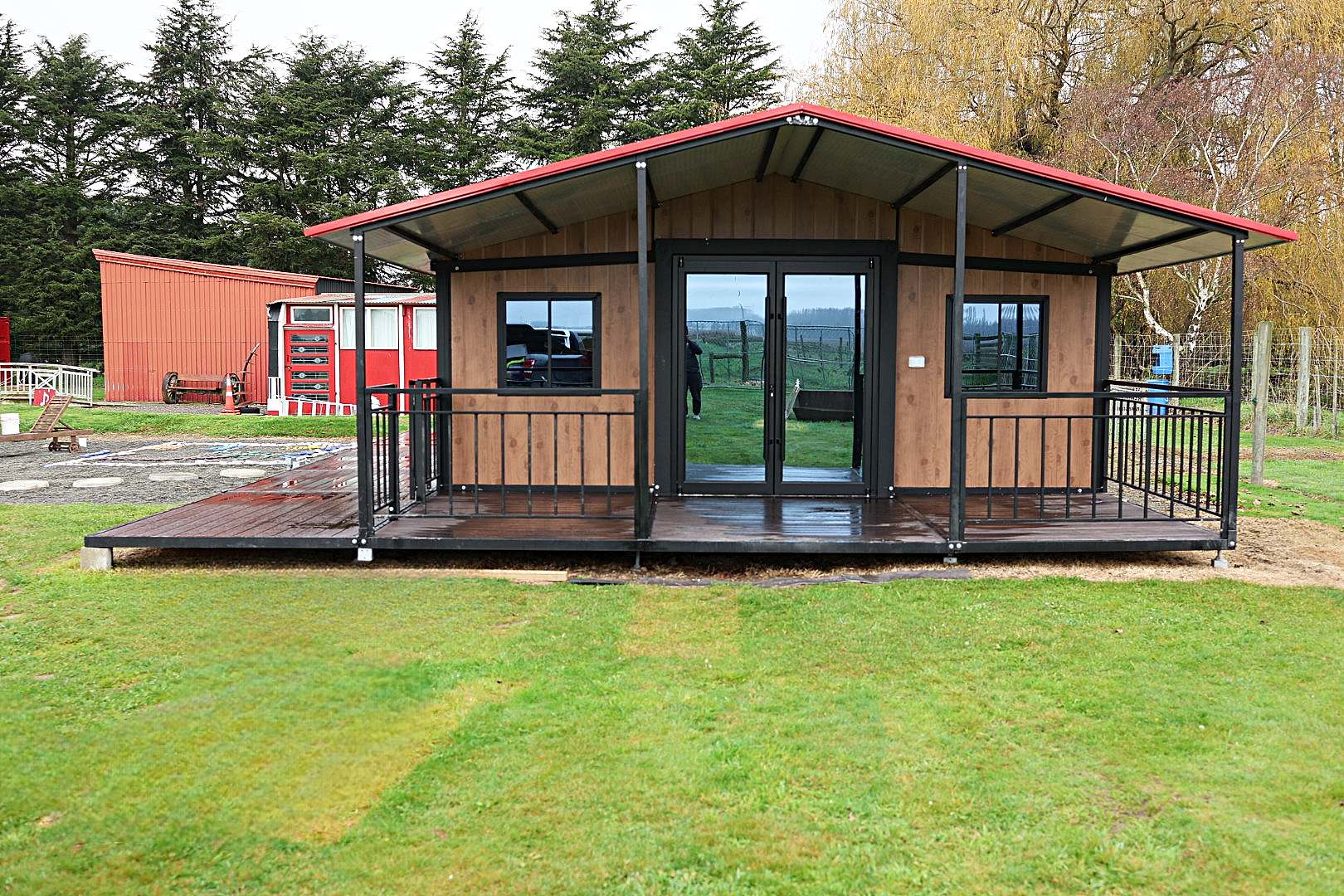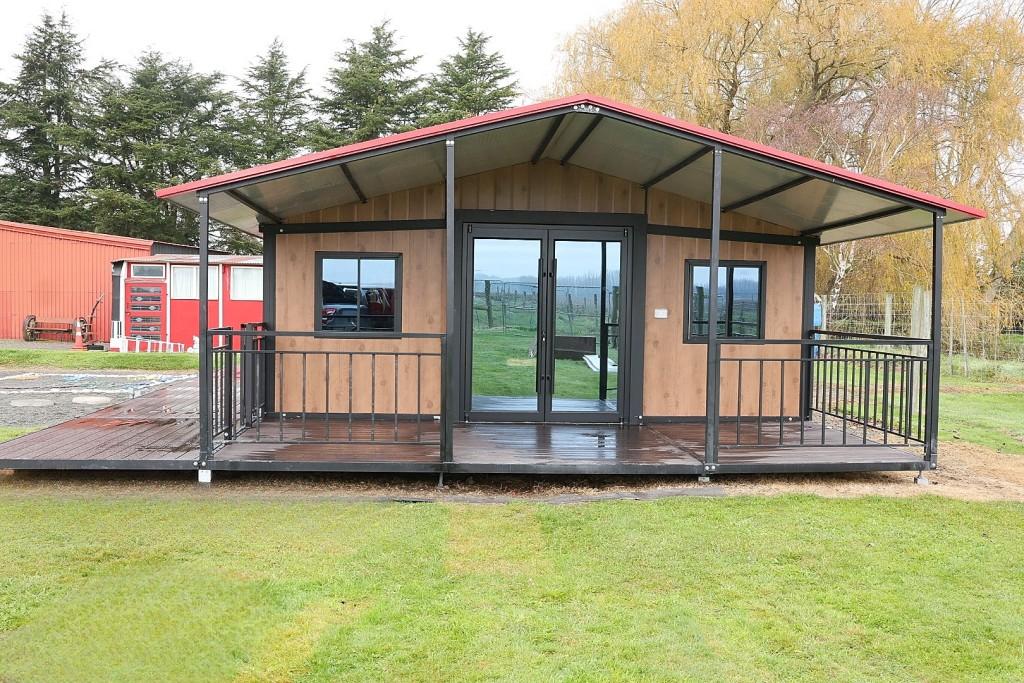Modular vs Prefab Homes – Which Build Method Fits Kiwi Life?
Modular vs prefab homes is the phrase almost every downsizing Kiwi types into Google. Firstly, the two systems look identical in brochures, yet their factory timelines and transport fees diverge sharply. Secondly, those differences can add or shave weeks—and thousands of dollars—off your budget. Finally, this guide unpacks the five factors that matter before you place a deposit.
Quick Comparison – Modular vs Prefab Homes
| Factor | Modular Build (see range) | Traditional Prefab |
|---|---|---|
| Factory build time | 8 – 10 weeks | 12 – 16 weeks |
| Transport width | 2.44 m (ISO) | 3 – 4.2 m |
| Route permits | Rarely needed | Often required |
| Craning on site | 1 – 2 hours | 4 – 6 hours |
| Future add-ons | Clip-on modules | Cut & re-clad |
1 · Modular vs Prefab Build Speed
Firstly, modular plants assemble walls, roof panels, wiring and plumbing in parallel—like an automotive line. Consequently, you lock a hand-over date inside ten weeks. Prefab yards build sequentially; if one trade slips, everyone else queues.
2 · Transport Width in Prefab vs Modular Homes
Moreover, ISO-width modules ride on standard trailers. Therefore, you avoid pilot vehicles, midnight convoys and $1 200 over-dimension permits. Prefab shells wider than 3 m attract escorts and extra paperwork.
3 · Cost Transparency in Modular vs Prefab Builds
Admittedly, prefab brochures headline a sharp shell-only figure. However, modular quotes often bundle kitchen, bathroom and flooring because those parts bolt in while the frame is still indoors. Consequently, always request a like-for-like inclusion sheet.
Long-Term Differences in Modular vs Prefab Homes
Similarly, modular units behave like LEGO. A 26 m² studio today can bolt onto a 72 m² container-style module tomorrow—no wall cutting required. By contrast, expanding a prefab shell later means stripping cladding first.
Model Size Guide
- 13 m² Cabin — $23 500 (office or Airbnb)
- 20 ft Studio — $38 000 (26 m², full bathroom)
- 30 ft Premium — $49 999 (54 m²; see )
- 40 ft Family — $65 500 (72 m²; dual lounges; )
Decision Time
Meanwhile, the takeaway is clear: modular builds win on factory speed, narrow transport width and future clip-ons. Expandable Modular buildings has 6 meters wide living space.
Prefab if you need a 4 m-wide living area with no centre seam or you’re building just 20 km from the yard.
Therefore, list your non-negotiables—timeline, route limits and expansion plans—then choose your champion.
Next Steps
Browse the full modular range or request a fixed quote in 60 seconds. If price is your top filter, read our Tiny Homes NZ guide for cost tables.
Ultimately, understanding these facts in the modular vs prefab homes debate helps you move in sooner and with fewer surprises.
FAQs
Are modular builds always cheaper?
Not always—faster speed and simple transport can offset precision costs; final prices often balance out.
Can either build go fully off-grid?
Certainly—roofs come pre-wired for 5 kW solar kits and batteries.
What cladding options exist?
Cedar-look EPS is standard, with PIR panels for higher R-values.
How long is on-site set-up?
Delivery morning, crane lift by lunch, services connected the same day.
Are floor-plans customisable?
Absolutely—swap bedroom counts, add an office or choose open-plan living.



Leave a Reply